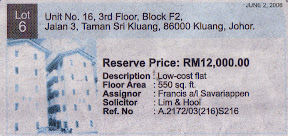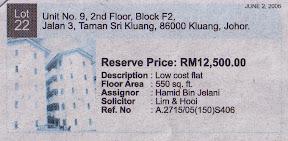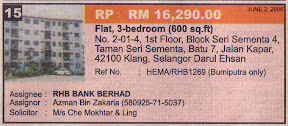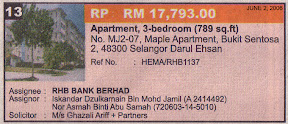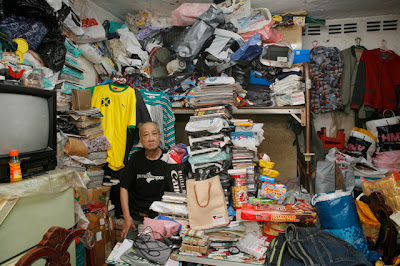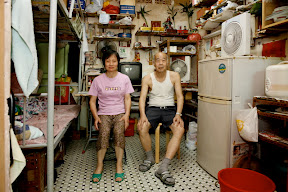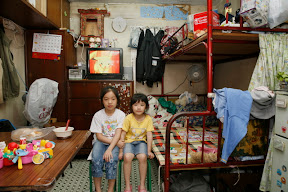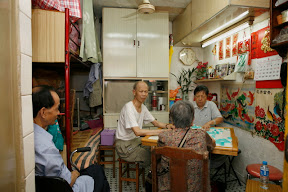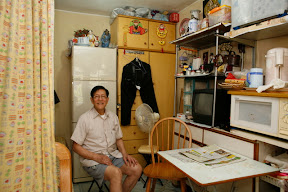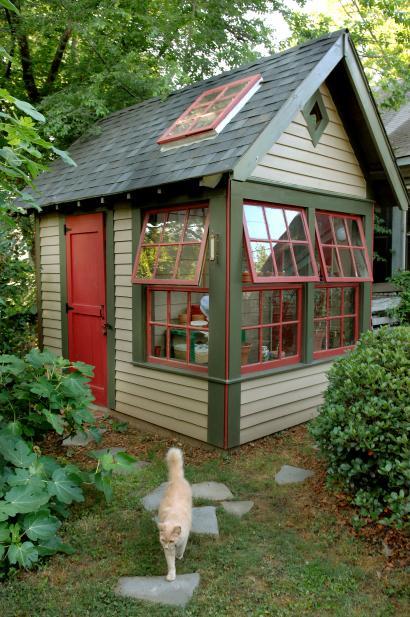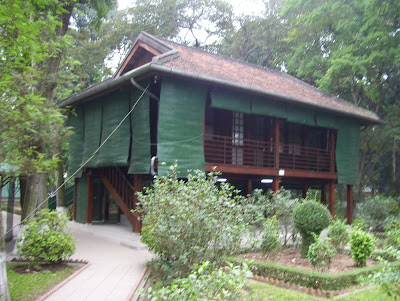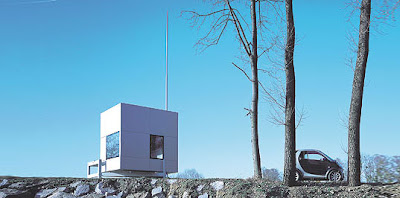 Sheds versus Monuments
Sheds versus Monuments Tiny Prefabs
Tiny Prefabs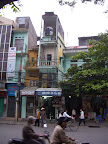 Small is beautiful in Viet Nam
Small is beautiful in Viet Nam Urban Design Award for Garden Shed
Urban Design Award for Garden Shed Small and Cozy in Hong Kong
Small and Cozy in Hong Kong Truly Expensive Very Low Cost Flats
Truly Expensive Very Low Cost FlatsIn the Tessellar website, are two new pages:
The Mosaic Alternative to the Honeycomb Layout
The rectilinear Mosaic layout - a less radical form of tessellation planning - should be considered when the hexagonal Honeycomb layout with triangular shapes is a bit too radical for the client, or where the shape of the site is more suited to rectangular forms.
The basic Mosaic neighbourhood tile comprises a cluster of houses within a rectangle or square. Tessellating this cul-de-sac neighbourhood creates a rectilinear layout. Mosaic planning generates new building types, including:
• The Mosaic shop house
• The Mosaic garden-apartment
• Duplex and quadruplex faux bungalows.

Faux Bungalows in Ipoh
Attaining the dream of living in a detached house is not only tough on the pocket, but can also strain the environment. In the Mosaic layout here are detached houses along the main road. In the cul-de-sacs, there appear to be bungalows too, but they are actually duplex and quadruplex units. The duplex is a semi-detached house - linked to another at the back.
Even though there are four units in the corner quadruplex block, viewed from their respective entrances, they each look like a detached house. Frank Lloyd Wright’s quadruple houses in Ardmore, Pennsylvania, had the same effect.
