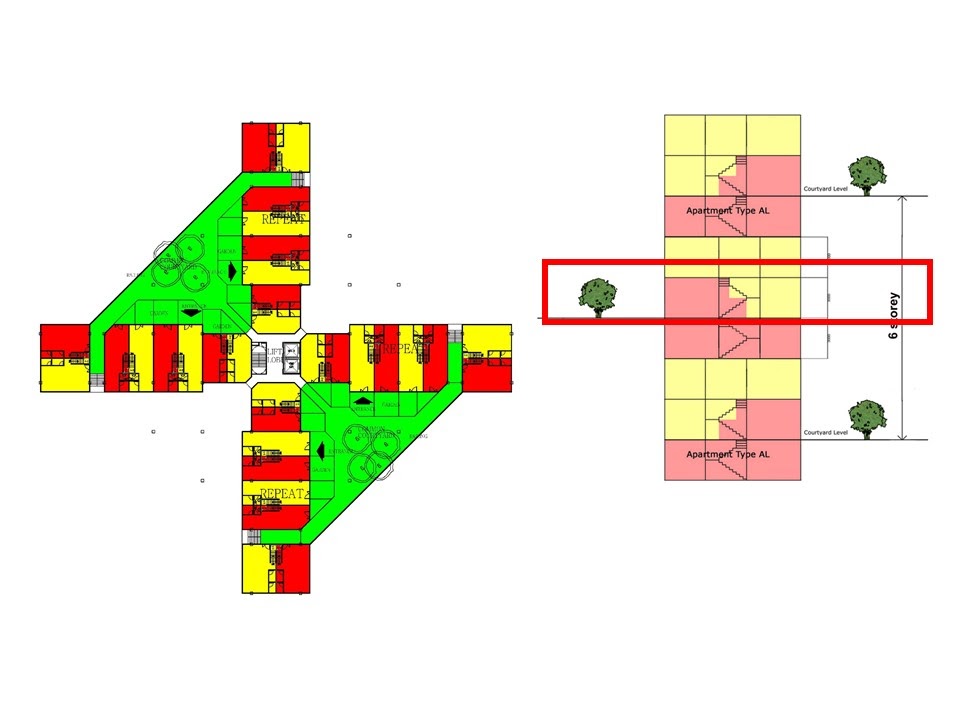A high-rise solution: for everyone a private and a
shared garden
In this new idea for multi-storey residential
buildings - I call it the “High-Rise Honeycomb” concept - every resident can
step out of her main door to her front yard and beyond that, a landscaped
courtyard – or “sky-court” with a garden fence off the edge.
The doors lining the courtyard on the right are the front doors to the apartments. All apartments in this “neighbourhood in the sky” will have such doors, leading into a lofty six storey high sky-court which contains private and shared gardens.
The doors lining the courtyard on the right are the front doors to the apartments. All apartments in this “neighbourhood in the sky” will have such doors, leading into a lofty six storey high sky-court which contains private and shared gardens.
There’ll be at least two questions that I
will address:
- How do the floors above the courtyard level – and there are five of them – get their access to their 6 storey sky-court?
- And will the cost of providing this lavish looking green courtyard in the sky be exorbitant?
High-Rise Honeycomb: How it’s done
Let’s begin with the first question. How is it done? The illustration above explains the problem to be solved. These are two sky-courts on the same floor. To be six storeys high, they have to be flanked by 6 storeys of apartments. There has to be a central lobby with lifts and a fire-fighting staircase. And escape staircases.
Let’s begin with the first question. How is it done? The illustration above explains the problem to be solved. These are two sky-courts on the same floor. To be six storeys high, they have to be flanked by 6 storeys of apartments. There has to be a central lobby with lifts and a fire-fighting staircase. And escape staircases.
How indeed can each
one of the six storeys of apartments get direct access to a sky-court? Let’s look at a
portion of this plan, to a basic module.
The basic module in this layout comprises two
double storey apartments which occupy three floors, one placed on top of the
other such that access to both apartment units are on the courtyard level, with
one unit connected to another floor above the courtyard level and the other
apartment is joined to the floor below the courtyard level.
This is looking at the pair of
apartments from the front. As you can see the pair of two-storey apartments
take up three floors, but both can be accessed from the courtyard level.
Stacking two
pairs of these interlocking apartments on top of each other produces a three-storey high sky-court.
This is a look at the
floor plans. Apartments on the courtyard garden level either have stairs going
down to bedrooms on the floor below (in red), or have stairs going up to
bedrooms on the floor above (in yellow).
In equatorial Malaysia, the blocks are best
aligned North, South, East and West, such that all the four sky-courts would
get sunlight. This design thus allows in plenty of light and ventilation but
provides cover from direct rainfall. Each
and every resident in this new type of apartment can be afforded a shared
and a private garden and so the features of Honeycomb housing have been
replicated for a high-rise.
GET A FREE HARDCOPY OF THIS BOOK IN FEBRUARY!!
Please help me proof-read this book. Just point out the errors in the comments section (look at the bottom left hand side of each post).
I'll post this book to the first reader who spots 5 mistakes...!
Please help me proof-read this book. Just point out the errors in the comments section (look at the bottom left hand side of each post).
I'll post this book to the first reader who spots 5 mistakes...!









No comments:
Post a Comment