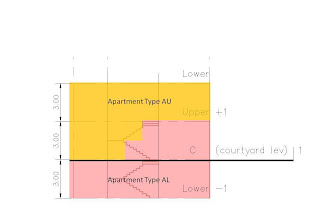Many architects are now designing sky courts or sky terraces on the upper levels of high rise apartments, creating communal spaces where children can play and parents interact with their neighbours. These landscaped sky terraces cost money to construct, and would have an opportunity cost in terms of space that could otherwise be used to put in more apartments. Yet they are vital to address a major defect of practically all high rise housing built in the last century - that they are unsuitable for young children and for raising a family. This common opinion is backed up by every single research of note in the last 50 years.
I've been working on an alternative high rise apartment layout - the "Neighbourhoods in the Sky" concept - where it is possible that the residents of EVERY apartment can walk out his front door straight onto a 6-storey high landscaped courtyard. Only 18 apartments share each courtyard, making up small neighbourhoods where residents are more likely to interact with each other, and small children can play safely just outside their homes.
- On the other hand, this concept also includes the possibility of substantial cost savings in at least 3 areas:
corridors are completely eliminated making the circulation space of this new type of high rise apartment layout extremely efficient the lifts only need to stop every 3 floors, substantially reducing the numbers required
- fire doors for each apartment can be omitted.
In addition, two other factors help make this new type of apartment more feasible:
- 40% of the courtyard area can be sold as front yard gardens for the apartments
- So much green communal open space is created that a strong case can be made to permit higher densities
In a 30-storey design prototype comprising 306 units of apartments, we achieved a density of 162 units per acre and a plot ration of 4.9. For every acre of developed land used, 1.07 acres of open courtyard space was created!
The courtyards will cost extra money, but there are significant cost savings to offset it.
I'll be writing more about this.







