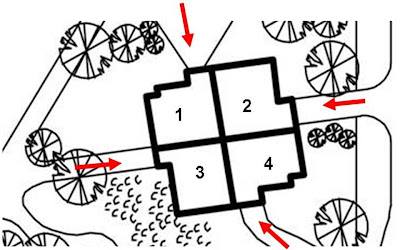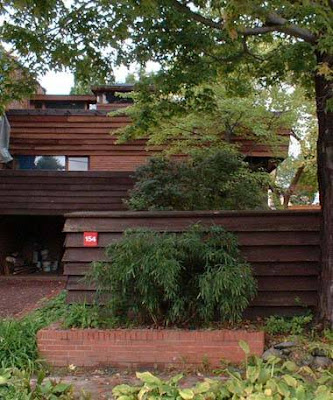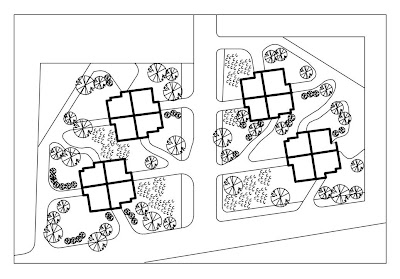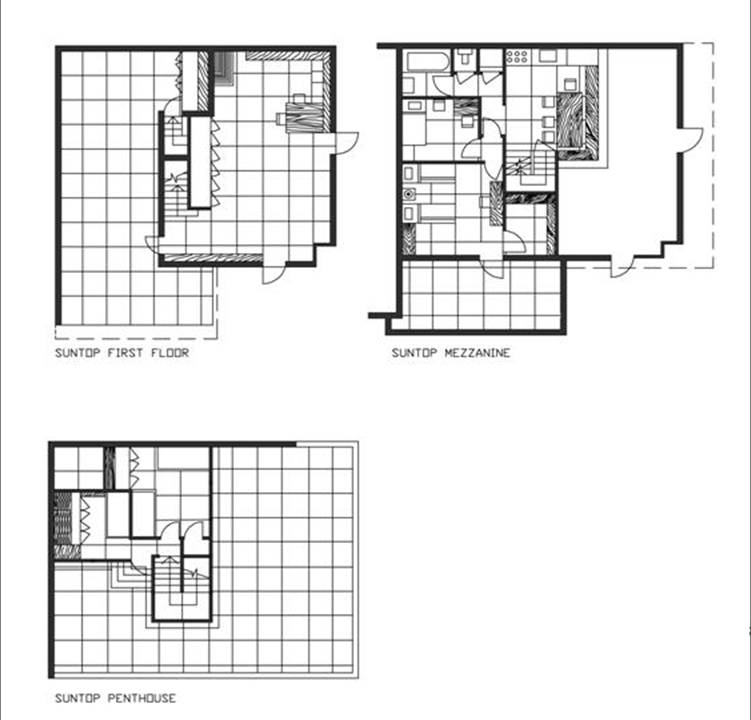
Frank Lloyd Wright is known mainly for the houses he designed for the rich, but here is a design suitable for the lower income group. The cross party walls that divide each block into four units are shared thereby reducing the cost of each unit. Typical single family homes on ½ acre lots could provide a density of 8-10 persons per acre. This new house type could triple that. Wright produced this design to be a prototype for mass housing that does not sacrifice what Americans were used to!


He wrote in "The Architectural Forum" of January, 1948,
‘in this scheme standardisation is no barrier to the quality of infinite variety to be observed in Nature. No entrance to any dwelling in the group is beside any other entrance to another dwelling. So far as the individual can know, the entire group is his home. He is entirely unaware of the activities of his neighbours. There are no looking from front windows to backyards….Playgrounds for the children (on) sundecks, are here independent roof gardens placed where the mother… has direct supervision over hers’

However, in 1942 an ambitious design for a mass housing project for 100 units of quadruple homes for the U.S. government in Pittsfield, Massachusetts went awry. Architects in the state lobbied the government insisting that the job be given to a local architect. The government relented, and dismissed Wright. The government offered to buy the plans from him. This would have allowed the designs to be built. However Wright would have none of this; he never returned to designing quadruple homes.
America so thoroughly forgot about this novel building type that in 1990, the U.S. Patent and Trademark Office remarkably granted a patent to a Richard Mitchell for a building form that is basically the quadruple idea.
Reference:
John Sergeant "Frank Lloyd Wright’s Usonian Houses: Designs for Moderate Cost One Family Homes" 1976,Watson-Guptil Publications, New York
Related Posts: |
Social Bookmarking
2 comments:
Frank Lloyd Wright is with out a doubt in my mind one of the best. I love his work. In Kentucky USA. I had the pleasure of touring several homes that were built from some of his earlier plans and they were single family dwellings. They were fantastic.
Kyle
Kyle, I envy you! I've only seen his work in photos and described in books. I love most his early work - the Usonian houses. I'll post something on his hexagonal houses.
Post a Comment