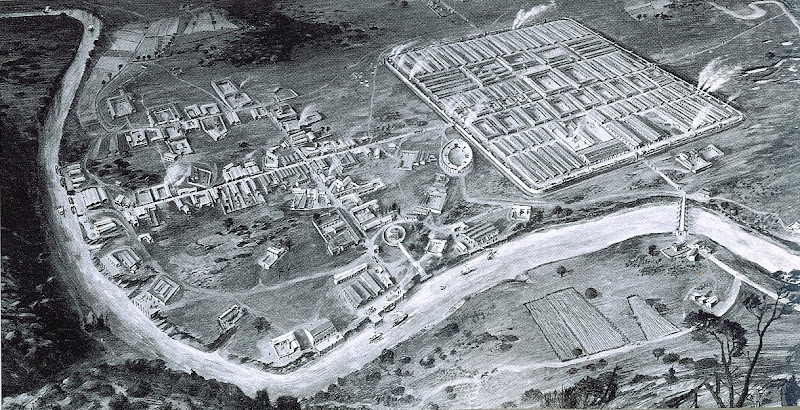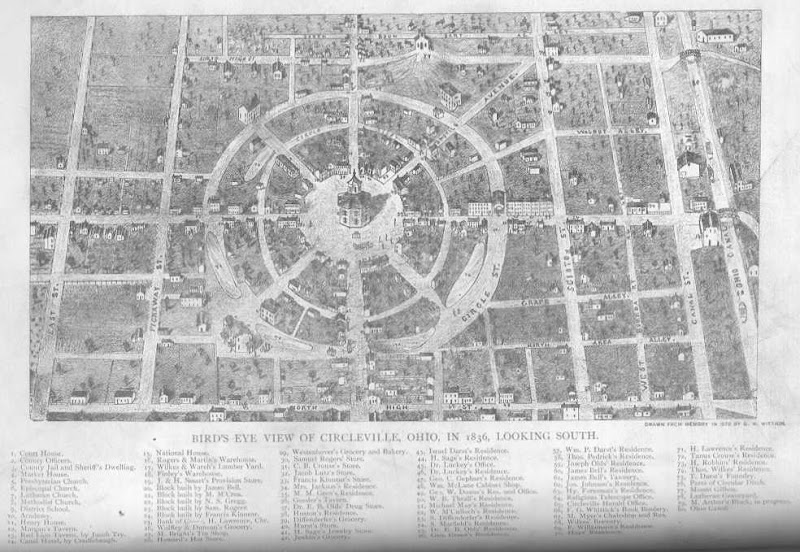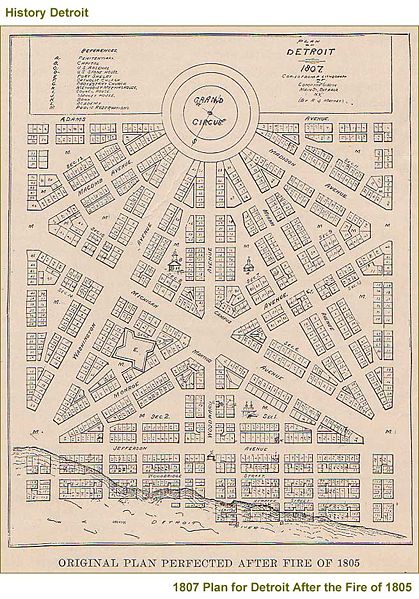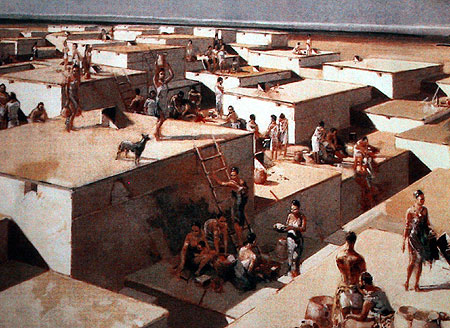
Catal Huyuk , an artist impression from www.anarheologija.org
But consider Catal Huyuk in Anatolia in modern Turkey. In this Neolithic village of about 7500 BC, we find individual houses, mainly rectangular in shape, abutting each other to form what is close to a rectilinear pattern.
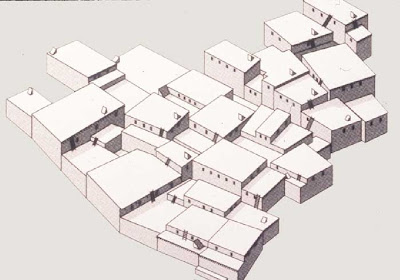
No streets here, just houses next to each other, from www.angelo.edu
There was a tradition of building rectangular buildings. Also there were the actions of individual builders who constructed new houses next to old ones in a pattern that is practical and efficient. No central planning here!
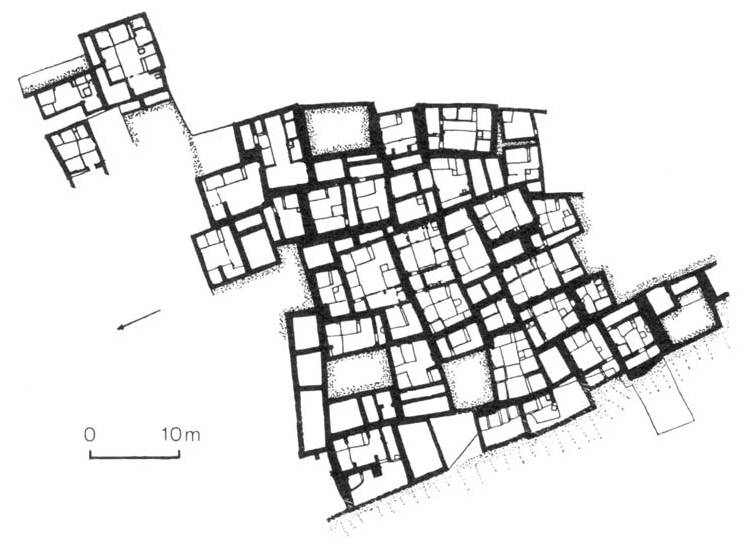
A semi-orthogonal layout, from Michael Smith
References:
Related Post: | Subscribe to Tessellar Blog and get a FREE E-Book  HONEYCOMB HOUSING An Affordable Alternative to Terrace Housing 17MB, 49 A4 pages, 57 illustrations |
Social Bookmarking
