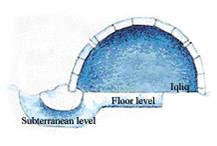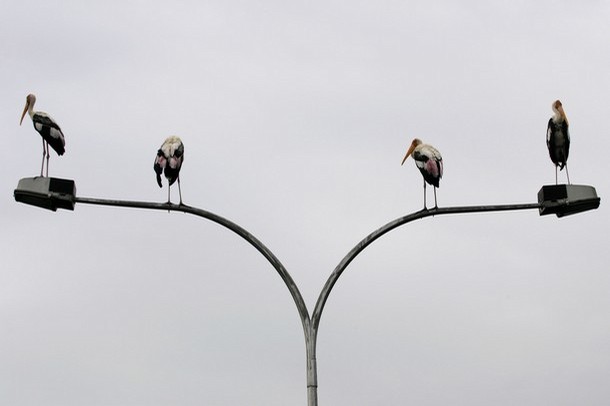As a snow storm rages outside, the Inuits stay warm and cozy in an igloo. This remarkable phenomenon is due to the way the igloo was built. An igloo can be divided into 3 levels which are the floor level, the subterranean level and an
iqliq which is a raised platform of same width with the dome of the igloo.

A tunnel is made accessible to the inside of an igloo and must be lower than the floor level. This is because the cold air that enters the tunnel will stay in the tunnel and will not be able to enter the igloo as cold air sinks and hot air rises. Sometimes, the tunnel entrance may be accessed by a subterranean channel or by an angled tunnel. The opening however is ensured to be small to reduce the possibility of cold air from entering once the snow block or bear-skin door is opened.
To keep warm, some Inuit groups line the inside of the igloo with caribou hides for better heat insulation. With the addition of blubber lamps, bodyheat and a stove for making tea, the internal temperature of an igloo can hit 15.5°C or more even though the outside temperature may be -40°C.
 Paul Oliver
Paul OliverIn order to avoid the cold, the Inuit family will sit on the
iqliq with their backs to the wall and legs extended but not overhanging. This platform will also be covered with moss and sealskins or hides to ensure warmth.
Contributed by Kim Casey
Reference: Paul Oliver, "Dwellings", Phaidon Press, 2003











