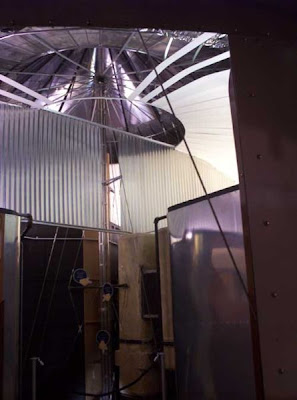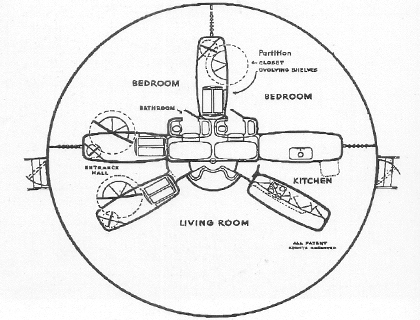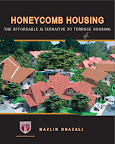Hexagonal Dymaxion
In the round version that was built in Wichita, the cables can be seen from inside, looking like an huge umbrella.

Internal suspension cables

Floor Plan

Model of Interior
The partitions are hung from the central post and can swivel to allow occupants to decide how big they want each slice/room to be. These partitions also incorporate the O-volvo cabinets or the kitchen top or the bathrooms.
With the rooftop suspended from the central post, the window strip could run all round the circumference of the pod.

Living Room
Images from:Related Post: | Subscribe to Tessellar Blog and get a FREE E-Book  HONEYCOMB HOUSING An Affordable Alternative to Terrace Housing 17MB, 49 A4 pages, 57 illustrations |
Social Bookmarking
No comments:
Post a Comment